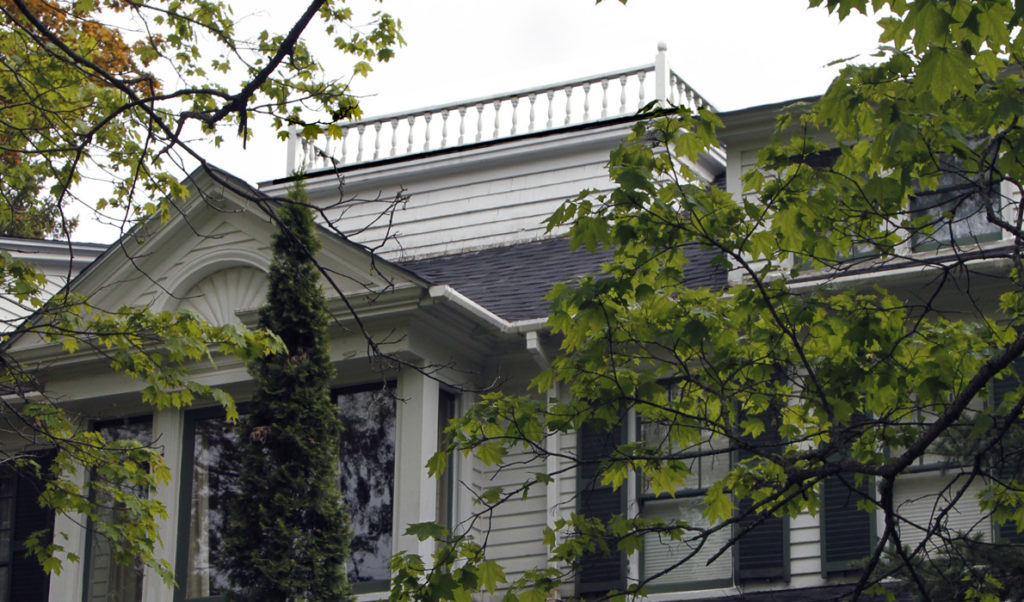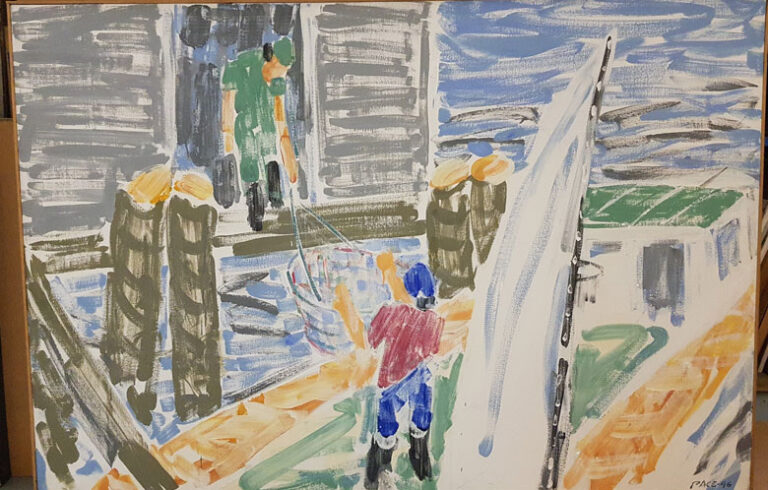By Leigh Donaldson
You’ll see them as you drive along the coast, what appears, at first glance, to be rooftop patios. I marvel at what could be an ideal place to get a panoramic view of the landscape and ocean while having a barbecue picnic. Even the mosquitoes could not fly up that high to spoil the ambience.
Since the 18th century, many of these lookout-type structures, some with elaborate wrought-iron balustrades, others with simple or ornamental railings, have been viewed as symbolic far beyond practical use or architectural tradition. While the origin and any utilitarian purpose of widow’s walks remains open to speculation, romantic folklore persists. In his book Chesapeake, James A. Michener writes that the name widow’s walk “derived from the romantic tales of those loyal women who continued to keep watch for a ship that had long gone to the bottom of the coral reef.”
Even today, widow’s walks can inspire a narrative of a woman attired in a long crinoline dress, pacing for hours with her eyes and emotions reaching out to sea. It is easy to imagine that these 18th and early 19th century structures could have been designed to provide women with a dignified refuge where they could pine after their absent husbands and mourn their deaths at sea.
The history of the widow’s walk appears to have begun with the construction of large private homes built by sea captains. During the period of the Revolutionary War and the War of 1812, sizable fortunes were amassed by local merchants along the Atlantic coast. The seacoast was flourishing with commerce and almost any sheltered inlet with water deep enough to accommodate a boat attracted sea traders. With access to white pine that was light enough to float downriver to market and mills, New Englanders were uniquely poised to construct ships, warehouses, and docks, leading to their increased involvement in the sea industry.
The West Indies was one the best destinations for trading not only lumber and salt fish, but sugar and molasses that was acquired in New England, then converted into rum at distilleries. Rum bought slaves in Africa that New England-run ships carried back to the West Indies for yet more rum and molasses.
As these trade routes were exploited for profit, shipwright apprentices were probably learning skills that would someday be adapted in houses. For example, one intriguing feature of the homes built during this era was an arch in the front roof line, sometimes called a rainbow roof. It has been speculated that they derived from land bound sailors’ nostalgia for the shape of the ship’s hull.
In her book, Revelations of New England Architecture: People and their Buildings, Jill Grossman writes: “The beautiful detailing in many Georgian and Federal houses was executed by ship carpenters who often created paneling for the captain’s cabin as lavish as anything they carved for his parlor on shore.”
It may be no accident, then, that the appearance and supposed purpose of the widow’s walk is similar to the crow’s nest, a nautical term for a platform or shelter at or near the top of a ship’s mast, usually serving as a lookout station.
Whether it came from fishing, whaling, shipbuilding or trading, fortune was being drawn from coastal New England towns, thereby stimulating an outburst of large-scale home-building. In his book, The Maritime History of Massachusetts: 1783-1860, Samuel Eliot Morison writes that sea merchants employed architects to erect “new and splendid dwellings adorned by pilasters and surmounted by glazed cupolas where approaching sail might be surveyed with comfort.”
Perhaps sea merchants who brought their work to their doorsteps also wanted to be able to look out at the source of their fortune, the great deep blue itself. The terms cupola and widow’s walk have sometimes been used interchangeably, but their actual structure and origin are quite different. The Dictionary of Building Preservation indicates that a cupola is usually enclosed, hemispherical or dome-like in shape and projected above a roof, providing a source of ventilation throughout the house, and later evolving into a protected lookout room. According to the Old-House Dictionary: An Illustrated Guide to American Domestic Architecture, 1600-1940, similar structures called belvederes were small, open-ended platforms, reminiscent of present-day gazebos, pavilions or even church steeples, that were specifically designed for enjoying a view of the water.
Widow’s walks have also been a popular decorative feature in Italianate architecture, which is said to have been widespread in many early North American coastal communities.
According to J.A. Schweinfurth in the essay, “The Early Dwellings of Nantucket,” the cupola is similar to earlier, simple structures called captain’s walks, that were basically a balustrade platform supported on posts resting on the sides of a gabled roof and were built specifically to obtain a view of incoming and outgoing vessels. Their primary function was for occupants to monitor shipping activity in the harbor. In those days, a whaling expedition could last more than a year and a homecoming was something of a major public event.
There is also considerable evidence that they had distinct practical, utilitarian functions. The Aetiology of Nautical Terms notes that many of these platforms were actually built to give the homeowners a foundation on which to stand while they were attempting to put out rooftop fires, common during the 1800s because of the prominence of chimneys located in numerous rooms. Some fire fighters lost their lives when they accidentally fell from the scaffolds, perhaps giving rise to them being called widow’s walks.
In modern parlance, many of the phrases and descriptive terms we use have their origins in the so-called “language of the sea.” Expressions such as “three sheets to the wind,” “deep-six” and “knowing the ropes” have been obscured after decades of free usage. “Widow’s’ walk” appears to be no exception.
Depicting an almost mythical structure, the diverse histories behind widow’s walks, whether real or imagined, all seem to merge into a collective nostalgia of a seaman’s wife or companion looking out from a heightened vantage point, in the hope of his safe return. In reality, there may have never been one single purpose for the construction of these walks. But, they will probably always be part of a social architecture that captures our imaginations about the lives of men at sea, the women who remained home and perhaps many untold stories of love, despair and, yes, gender inequality.
Leigh Donaldson’s writing on politics, business, history, art, and travel has appeared in publications such as The Guardian US, The Montreal Review, Sojourners Magazine, The Greenwich Village Literary Review, Art Times Journal, Progressive Media Project, Portland Monthly Magazine and the Bangor Daily News. He lives in Portland.





